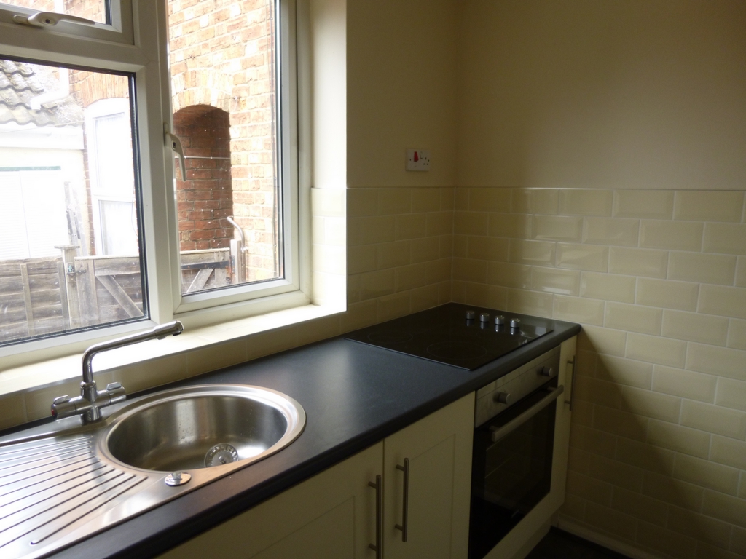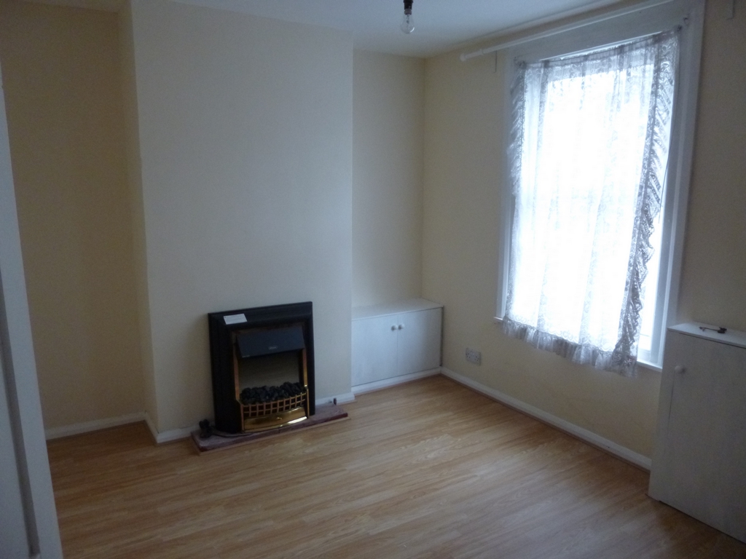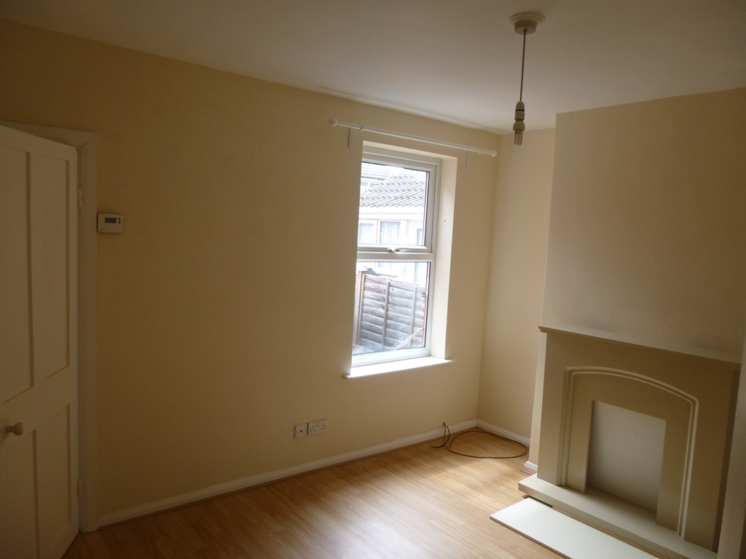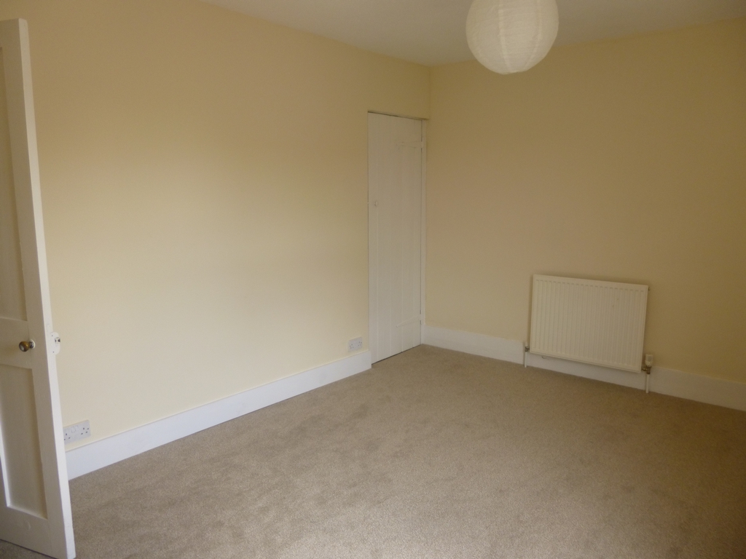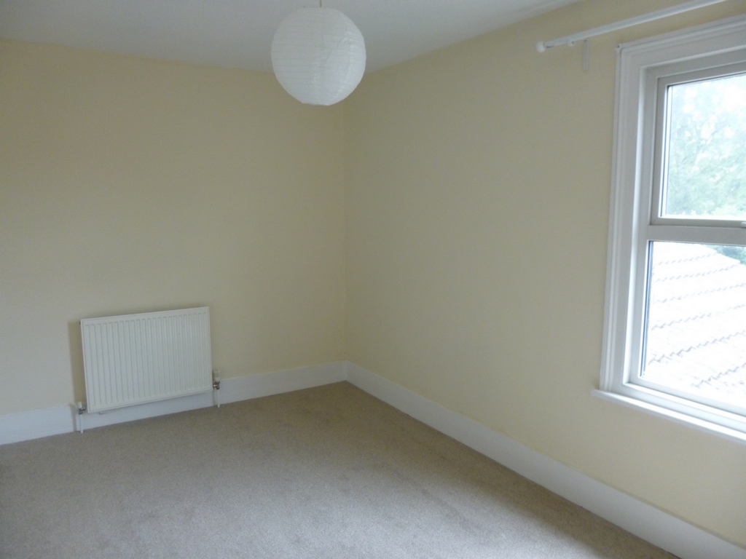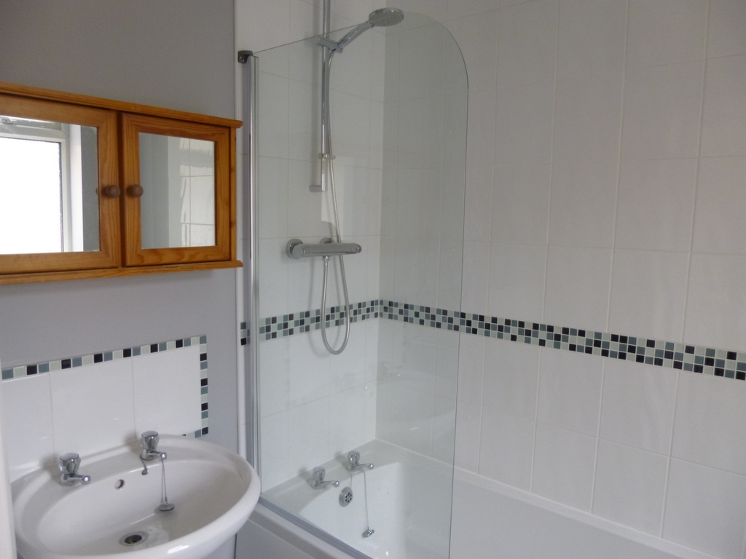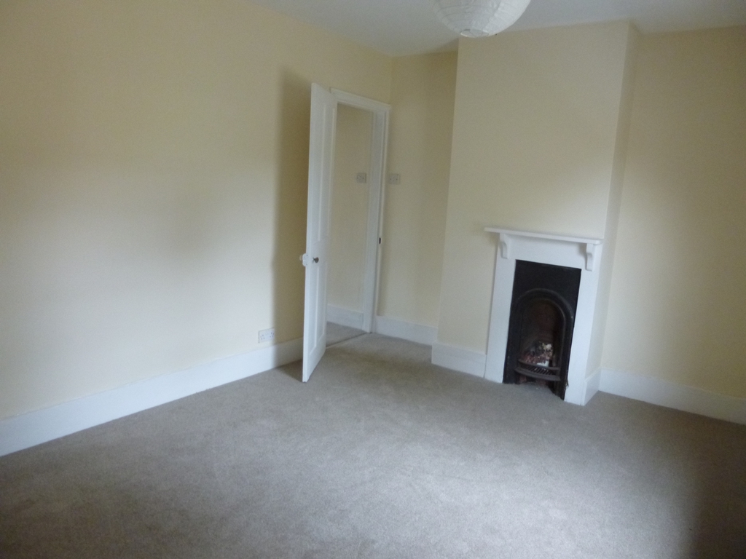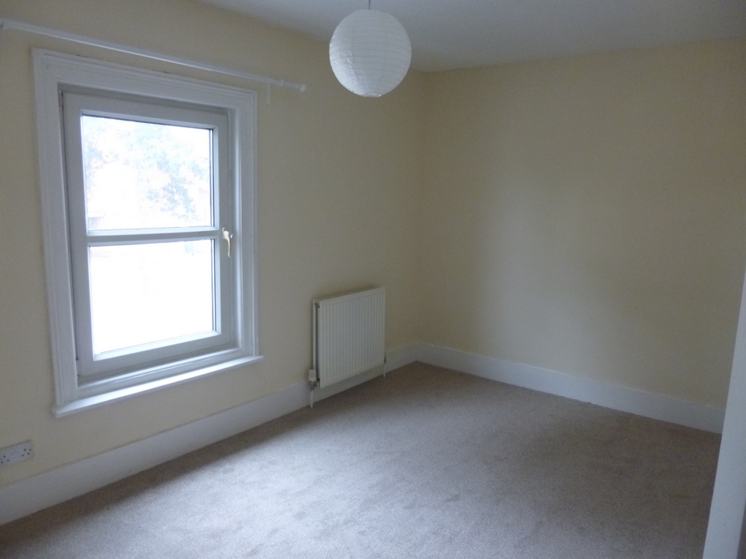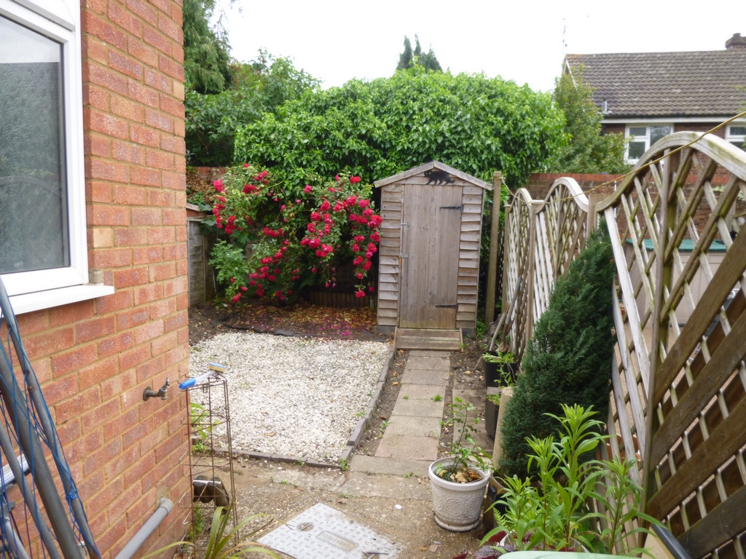Property Search
2 Bedroom House Let Agreed in - Must be seen £850 pcm Tenancy Info
Close to Main Schools
Two Double Bedrooms
Rear Garden
Close To Town Centre
We here at Berridge are delighted to be appointed two bedroom property. Situated in the centre of Leighton within 5 minutes’ walk of the town centre, this property offers two double bedrooms, lounge, kitchen, dining room, bathroom, rear garden and UPVC double glazed windows. Internal inspection is highly recommended by appointment only.
| Kitchen | 7'10" x 7'1" (2.39m x 2.16m) UPVC Double glazed window to side aspect, range of wall and base units, stainless steel sink and drainer, oven, hob, plumbing and space for washing machine, space for fridge, slate effect laminate flooring, radiator. | |||
| Lounge | 11'1" x 9'6" (3.38m x 2.90m) (max point - 12'03) UPVC Double glazed window to front aspect, front door opening into lounge, electric fire, wood laminate flooring, and radiator. | |||
| Dining Room | 11'1" x 9'8" (3.38m x 2.95m) (max point - 12'03) UPVC Double glazed window to rear aspect, wood laminate flooring, radiator, TV point, telephone point and under stairs storage cupboard. | |||
| Bedroom One | 13'11" x 9'7" (4.24m x 2.92m) UPVC Double glazed window to rear aspect, built in cupboard, TV point, radiator, and new carpet. | |||
| Bathroom | 4'11" x 7'0" (1.50m x 2.13m) UPVC Double glazed window to side aspect, bath with over shower, low level WC, wash hand basin, extractor fan. | |||
| Bedroom Two | 13'11" x 9'5" (4.24m x 2.87m) UPVC Double glazed window to front aspect, radiator, and new carpet. | |||
| Garden | Paved access to garden to the side of property, leading to a paved patio area, shed and gravel area. |
IMPORTANT NOTICE
Descriptions of the property are subjective and are used in good faith as an opinion and NOT as a statement of fact. Please make further specific enquires to ensure that our descriptions are likely to match any expectations you may have of the property. We have not tested any services, systems or appliances at this property. We strongly recommend that all the information we provide be verified by you on inspection, and by your Surveyor and Conveyancer.

