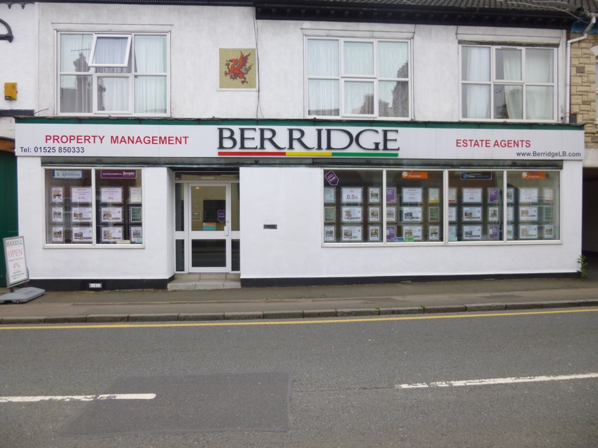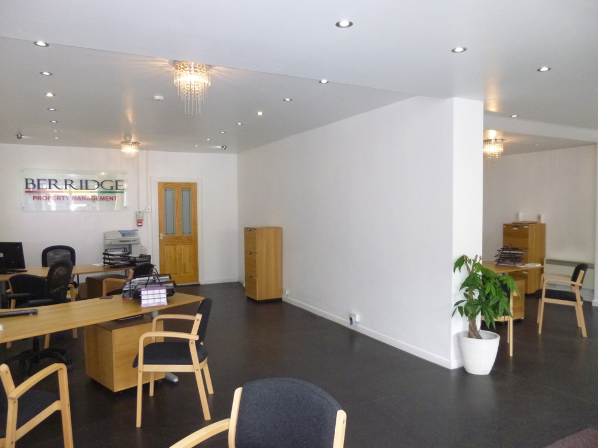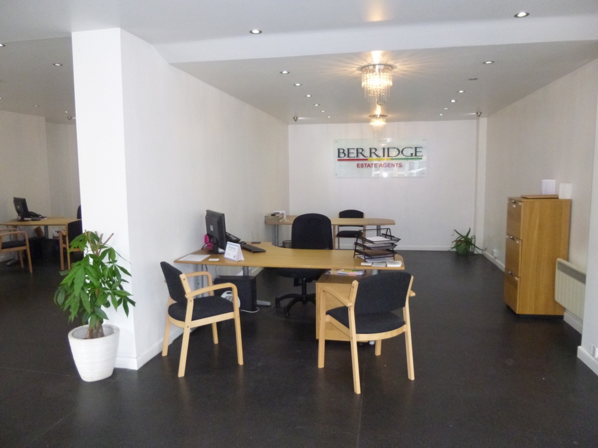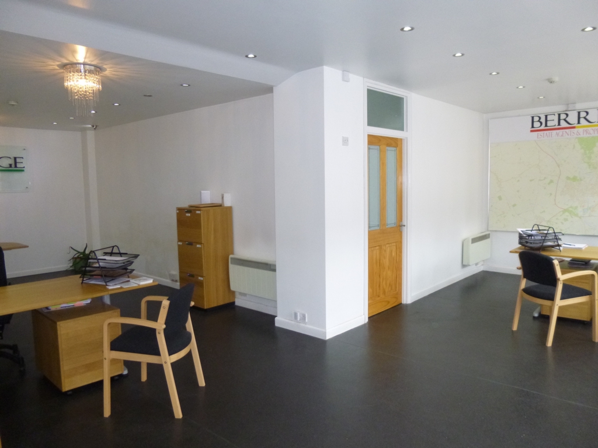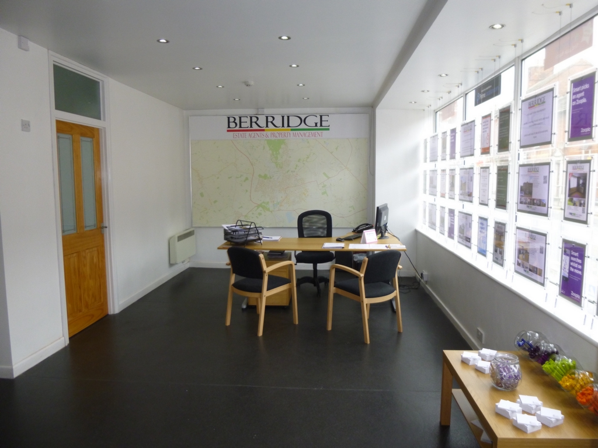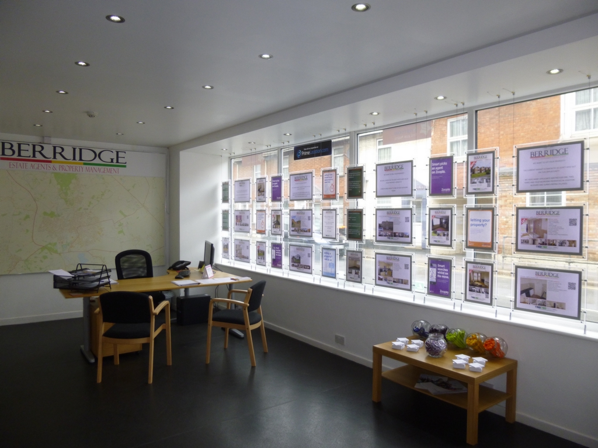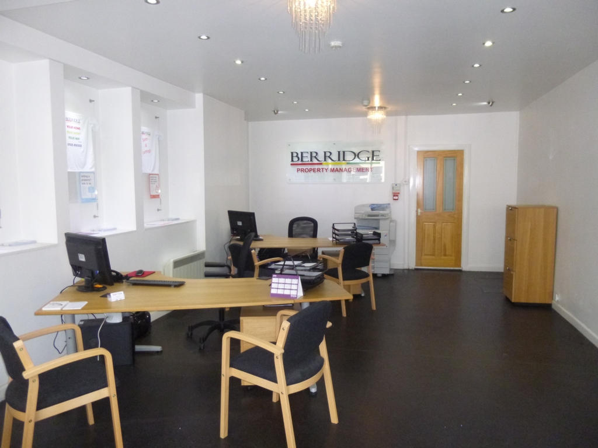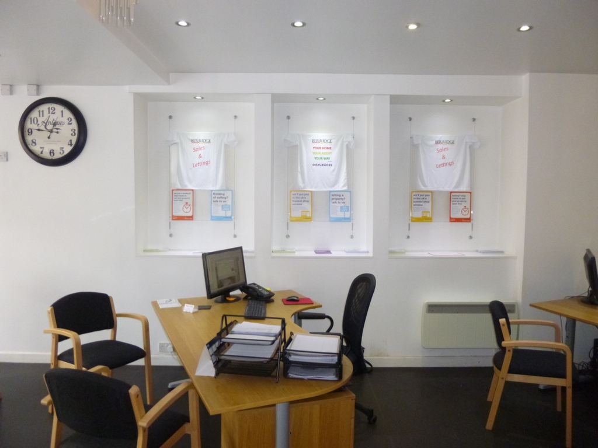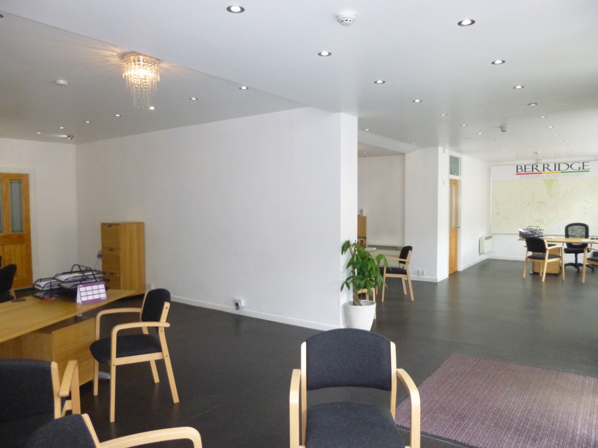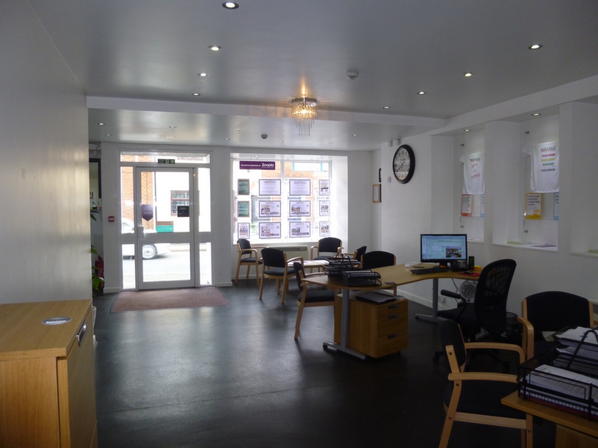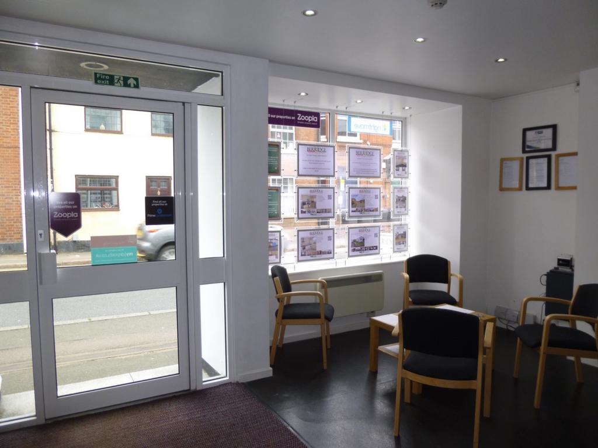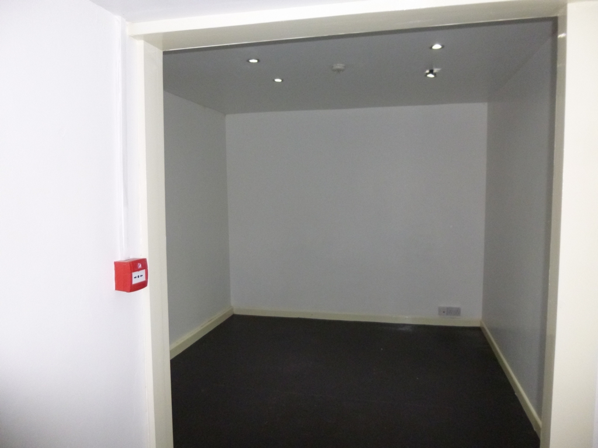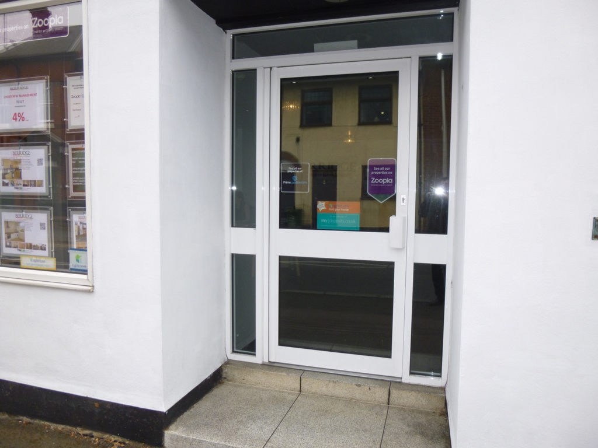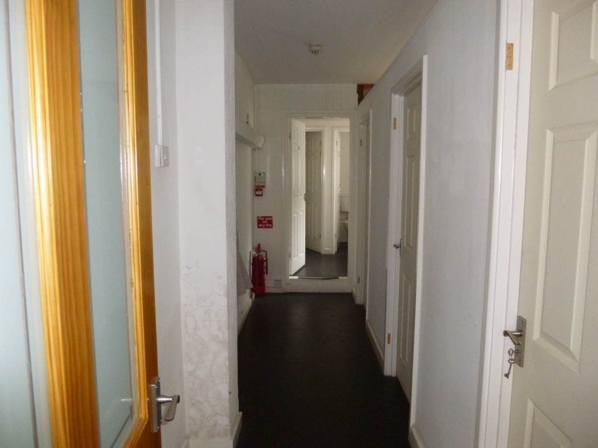Property Search
Office Let in Leighton Buzzard - Must be seen £10,000 pa
FANTASTIC OPPORTUNITY
CLOSE TO TOWN CENTRE
CLOSE TO TRAIN STATION
GREAT VISIBILTY LOCATION
DOUBLE GLAZED
ALLOCATED PARKING
Berridge Estate agents welcome to the market a spacious office/shop situated on the ever popular Hockliffe Street, formally known as Berridge Estate Agents offers an attractive 40' by 28' space to create your very own business, allocated parking and plenty of space/storage. £10k for year one and year two then rising to £15k for the third year. Please note rates not included.
| Entrance | UPVC Double glazed door to front aspect off Hockliffe Street. | |||
| Front of House | UPVC Double glazed windows to front aspect, storage heaters, mains electric, lino flooring, smoke detectors, and alarm system. This space is spread over 40' by 28' in an open plan room with partitioning walls for privacy.
| |||
| Back Room | Fuse Box, smoke detector, fire exit, spot lights, mains electric and lino flooring.
| |||
| Hallway | Smoke detector, mains electric and doors leading to store room one and store room two and two separate WC's. | |||
| Store Room One | UPVC Double glazed window to rear aspect, mains electric and lino flooring. | |||
| Store Room Two | light and lino flooring | |||
| WC | UPVC Double glazed frosted window to side aspect, two separate low level WC, wash hand basin, smoke detector, water heater, mains electric and lino flooring.
| |||
| Parking | Allocated parking to the rear aspect of premises, access through green gates or Hartwell Crescent. | |||
| Extra Notes | For more information please feel free to contact Berridge Estate Agents for more information.
Main supplies: mains water and drainage, mains electric and recycling bin.
Please note: Rates are not included.
|
IMPORTANT NOTICE
Descriptions of the property are subjective and are used in good faith as an opinion and NOT as a statement of fact. Please make further specific enquires to ensure that our descriptions are likely to match any expectations you may have of the property. We have not tested any services, systems or appliances at this property. We strongly recommend that all the information we provide be verified by you on inspection, and by your Surveyor and Conveyancer.

